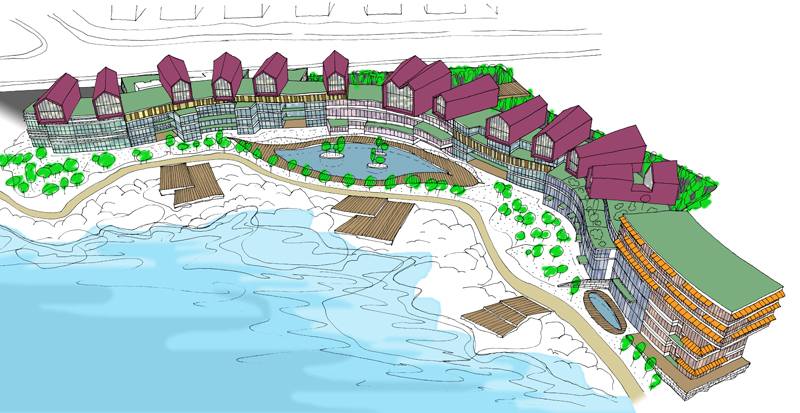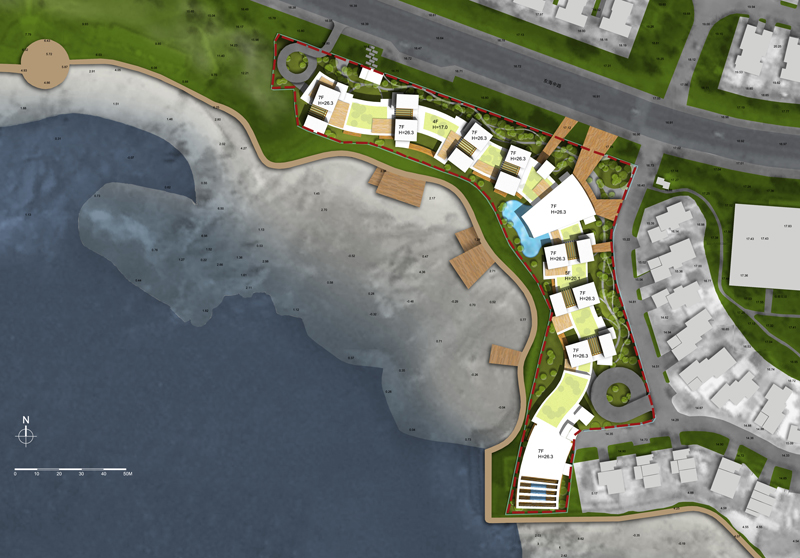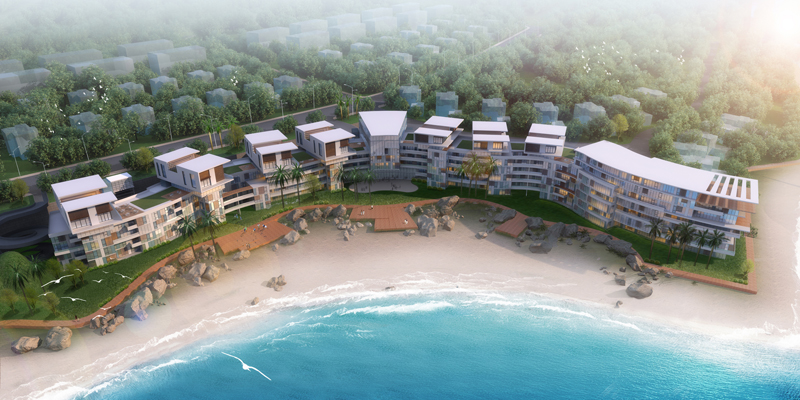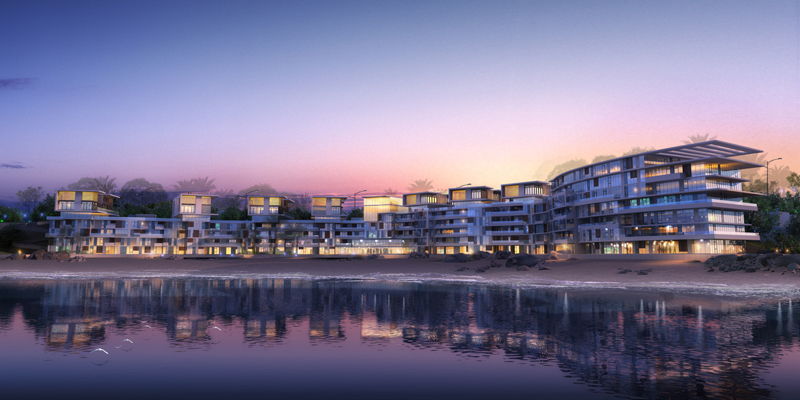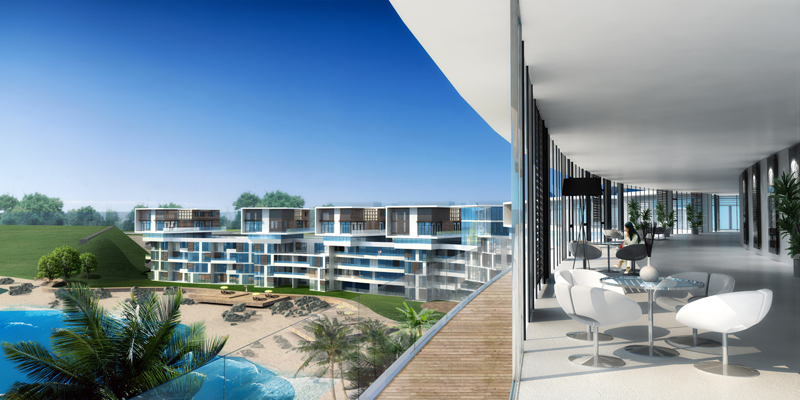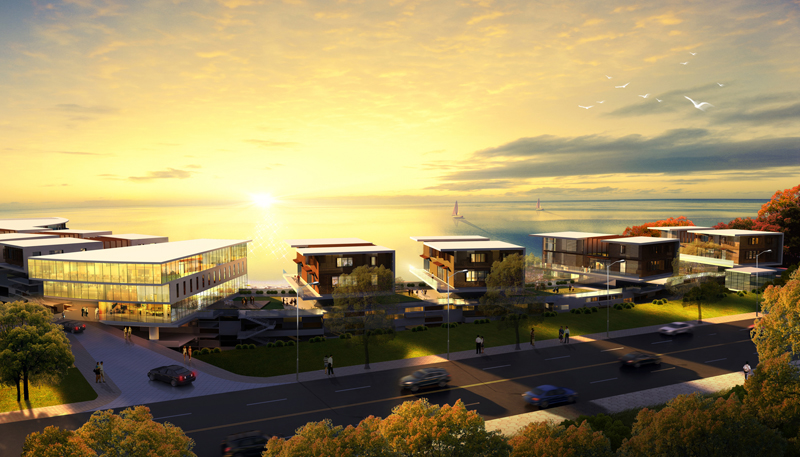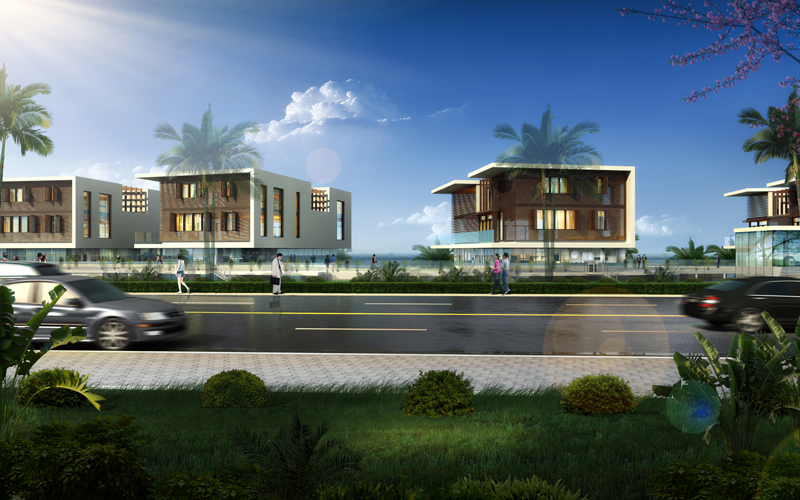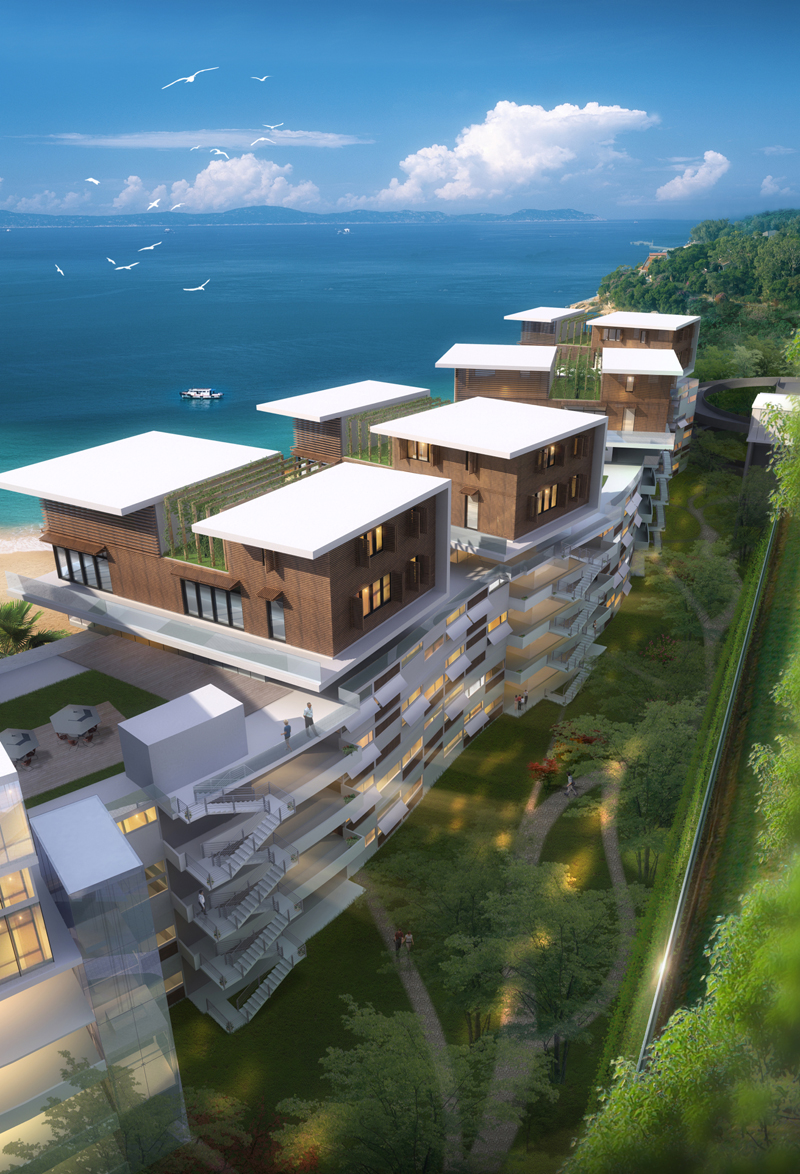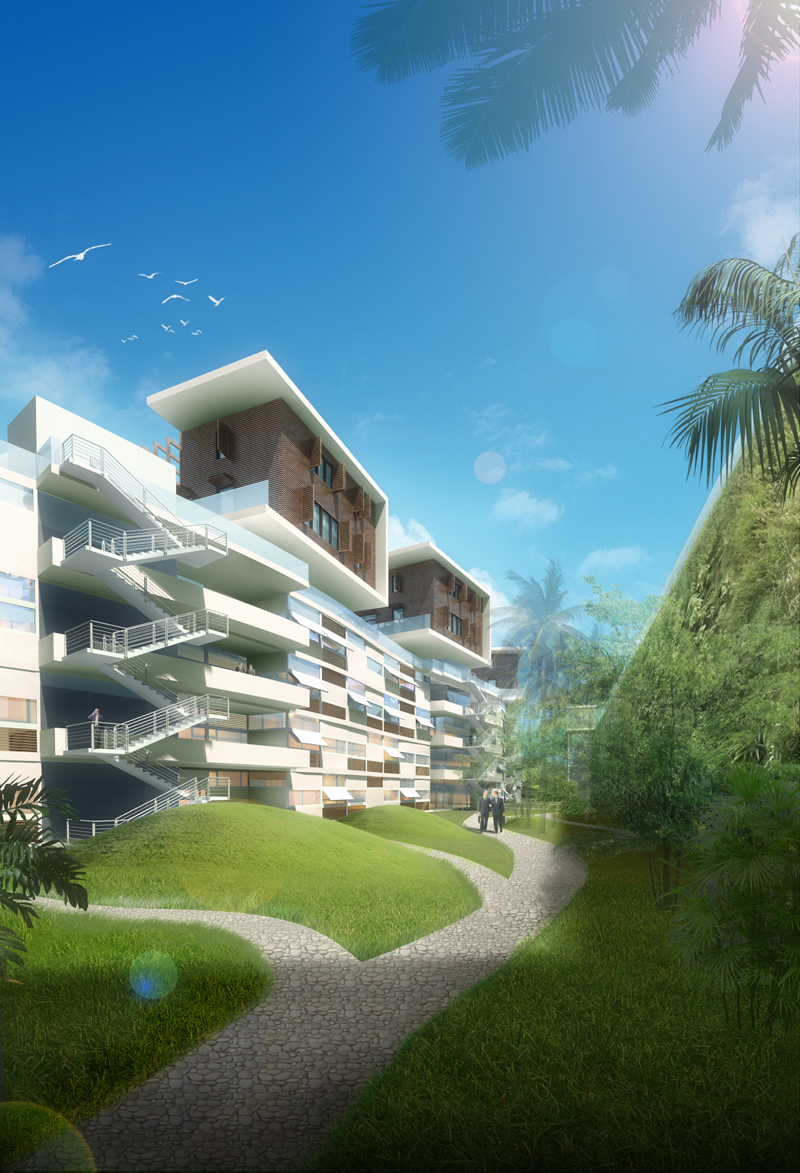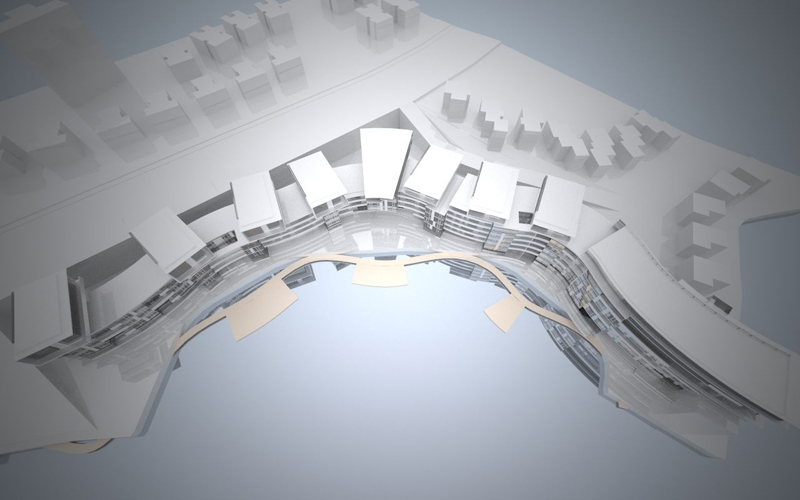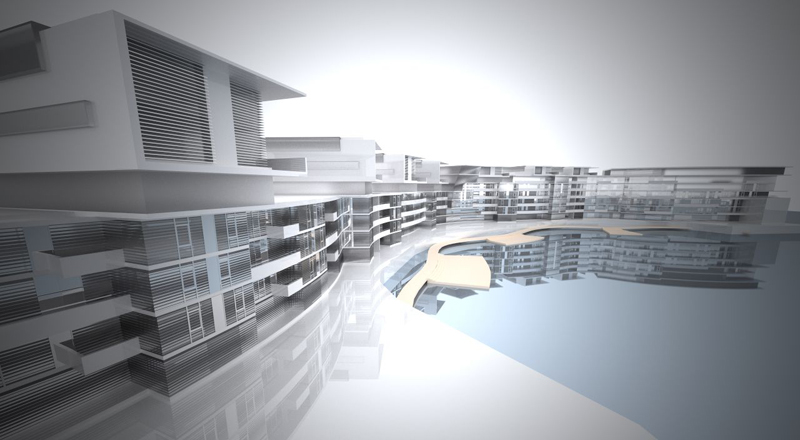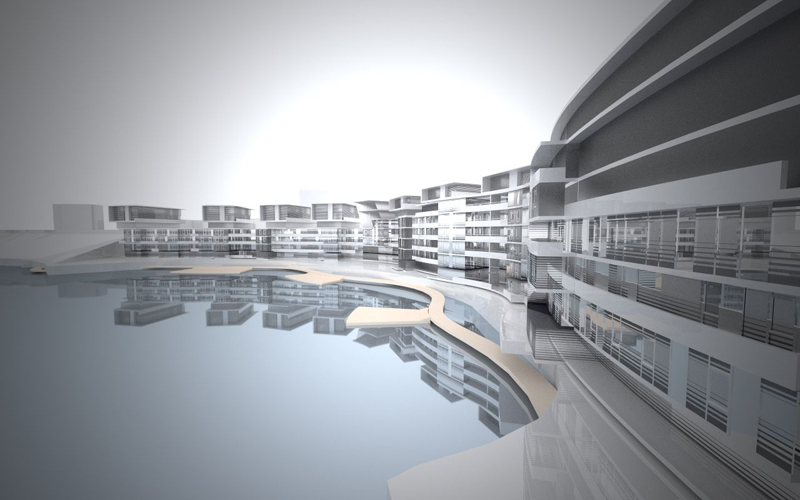yindu residence
银都公寓
QINGDAO, CHINA (中国青岛)
Qingdao Eldo Properties (青岛银都房地产)
25,000 sqm
2009
Concept design (概念设计)
with V&P Architects (和法国V&P建筑师)
The site is at the seaside promenade level. The main 5 stories building is waving along the coast while the top is constituted of villa blocks creating view corridors from the street to the sea.
Surrounding a core of services are 66 apartments from 200 sqm to 1000 sqm divided into12 kinds going from single floor apartments, double floor apartments, single floor penthouses, double floor penthouses, 3 or 2 floors villas.
公寓位于滨海长廊地带。这些5层主体建筑随海岸蜿蜒铺展,而顶端由别墅区组成,形成从街区到海洋的视觉长廊。
环绕的服务核心是66所公寓,从200平米到1000平米不等,分成12种类别,包括单层公寓、两层公寓、单体阁楼、复式阁楼、三层或两层别墅等
On a wonderful site on the side of Qingdao, next to the historical German concession, we were asked to plan a large 25,000 sqm Residential project as the Phase 3of a resiedential development including mainly villas.
The site was very narrow with a 13m difference of height between the road and the beach.
We were also asked to maintain the views on the sea of the existing villas (meaning that the new building couldn't go over the level of the road)
It became quickly obvious that we wouldn't be able to fit all the surfaces of the program with a normal slab building.
The challenge was resolved by designing a waving building along the beach with some roof-top villas on the street level.
Our answer was a combination of sea side typologies. From the beach to the road level, a continuous slab of apartments, with diverse views and displays, maximizing all the available site and, above street level, some exclusive villas, managing some view corridors for the existing buildings of the Phase 1 and 2.
