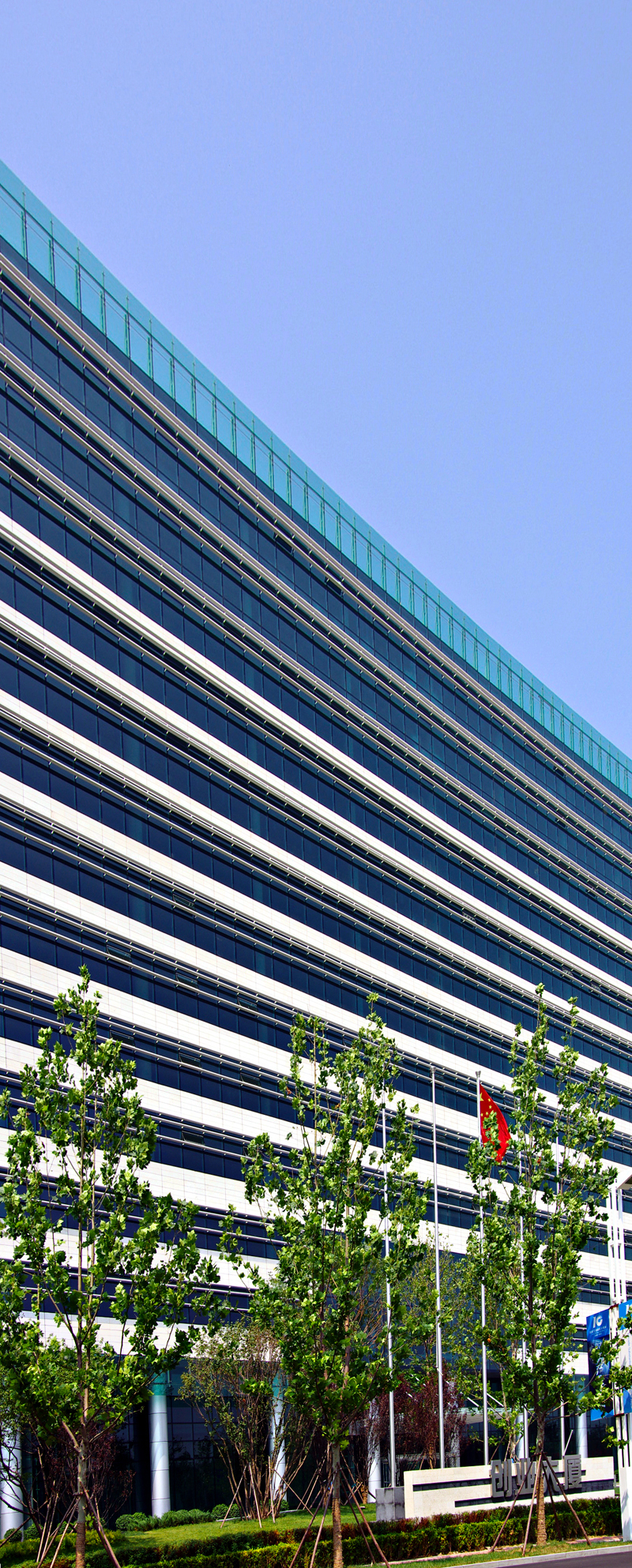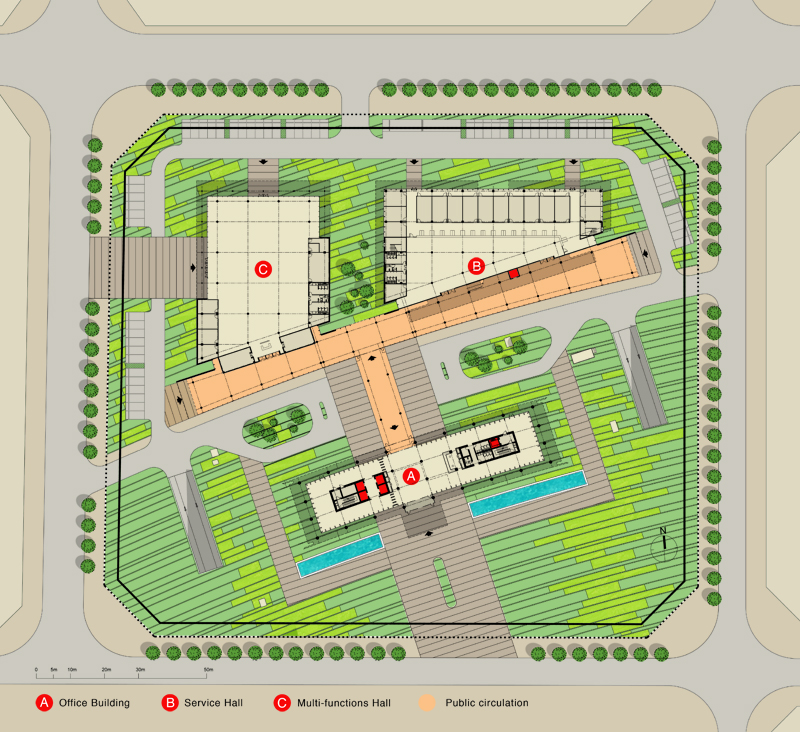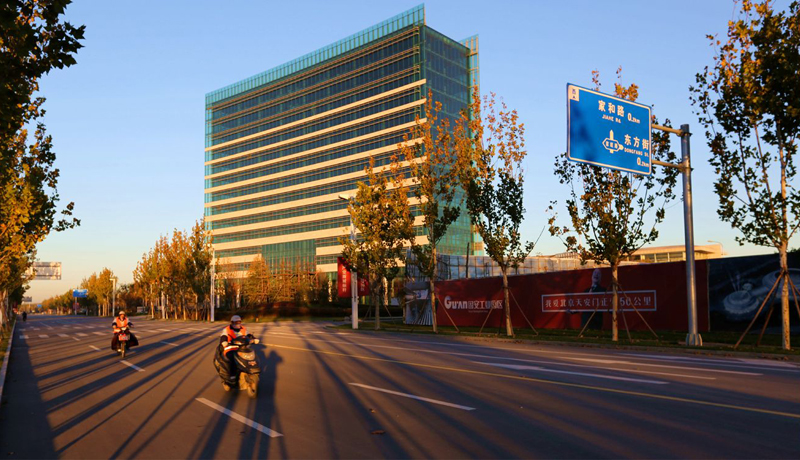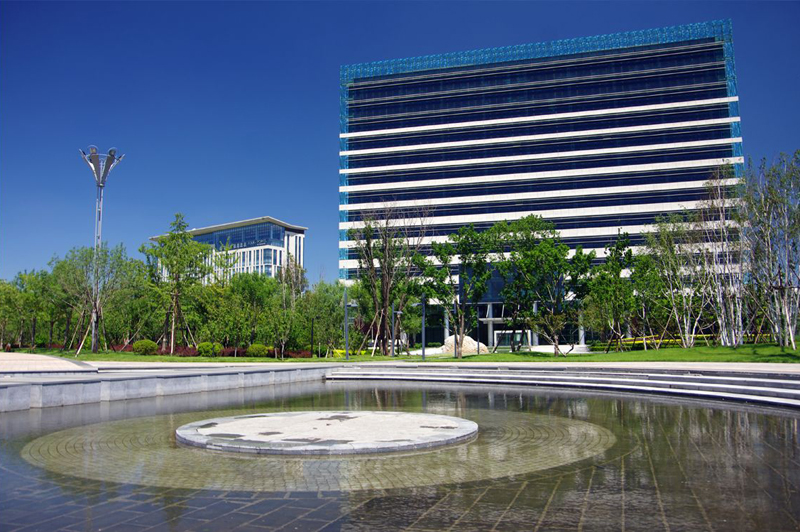office building
固安华夏办公楼
GUAN, CHINA (中国固安)
China Fortune Land Dvlpt (华夏幸福基业)
33,000 sqm
2011
Completed (竣工)
with V&P Architects (和法国V&P建筑师)
This gently curved building has a facade that feature a gradient of stone and glass lines. Rows of thick stone at the first floors are becoming thinner and disappear until the top fading into the sky.
On the back is located a long 2 storeys curved glass corridor distributing some government public services, a canteen and an art exhibition space.
这座线条柔和的建筑,外墙特点是由石材和玻璃构成的渐变线条。厚重的石质线条从一楼开始向上慢慢变细,直到顶层消失在天空中。
背面建有一座长长的两层玻璃走廊,分布一些政府公共服务部门、食堂和艺术展览厅。
Just next to the hotel we designed, the same client asked us for an Office building. The building will house, for half, some government offices while, the other half, will be to rent. The program also included a Service hall for government purpose and a multi-functions hall for exhibitions and events.
The Office building is oriented toward the south park and its geometry follows the curve of its boundary while the Service buildings behind are strictly following the alignment of the streets. The 2 geometries are linked by a vast public hall.
The main Office building curtain wall is mad of horizontal lines of stones and glass. The South facade also includes some horizontal stone louvers.
The stone goes diminishing with the height, leaving only glass on the top floors. The building goes from a strong mineral presence on the lower floors to an almost etheric presence on the top floor, trying to disappear with a mix of transparency and reflection.












