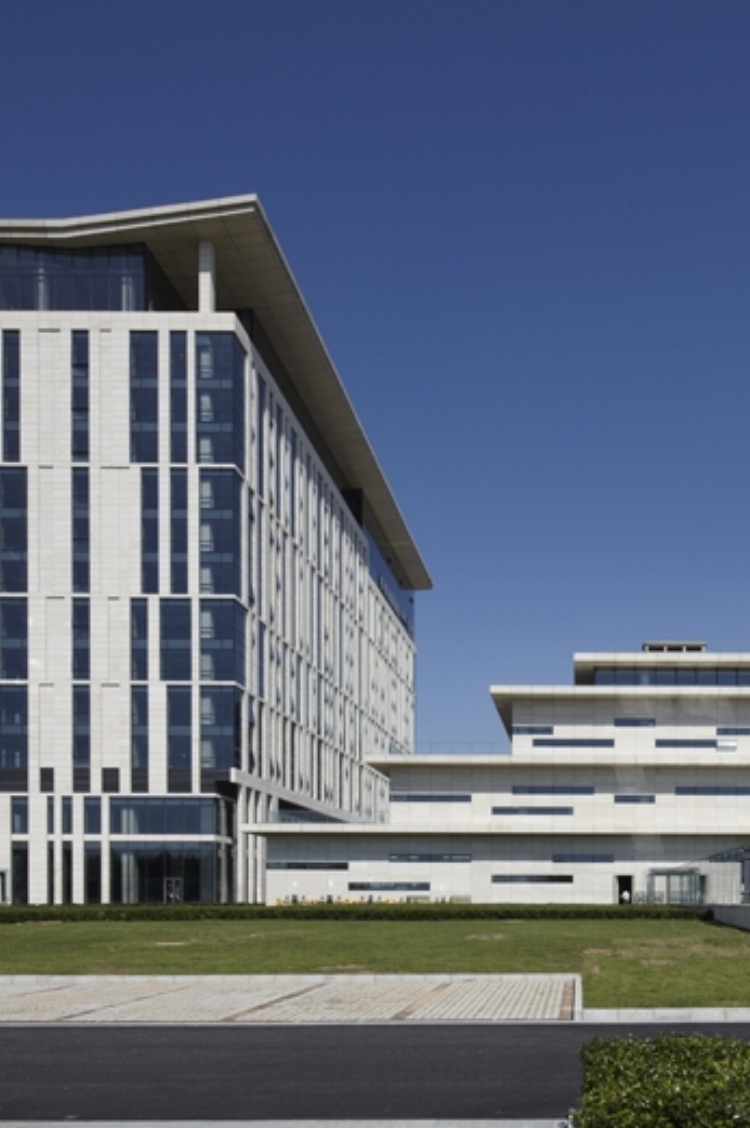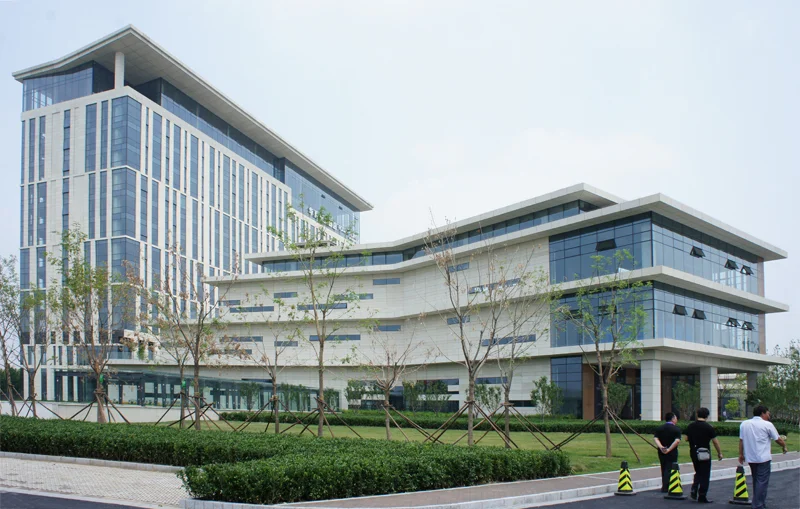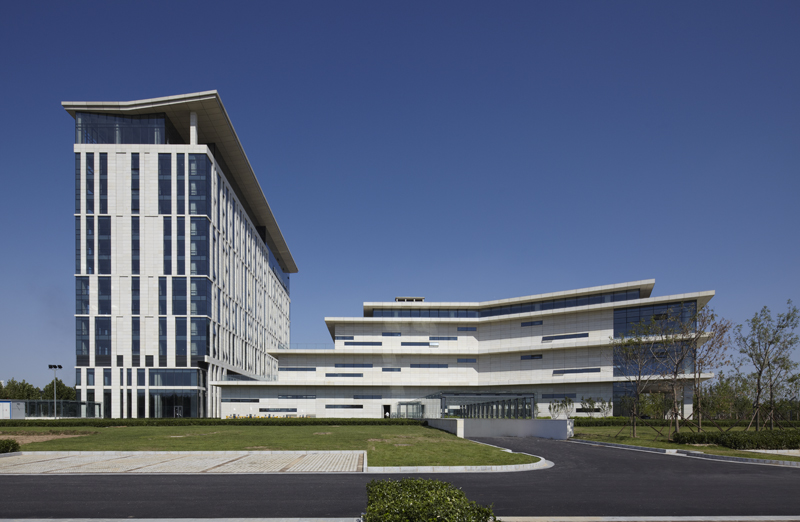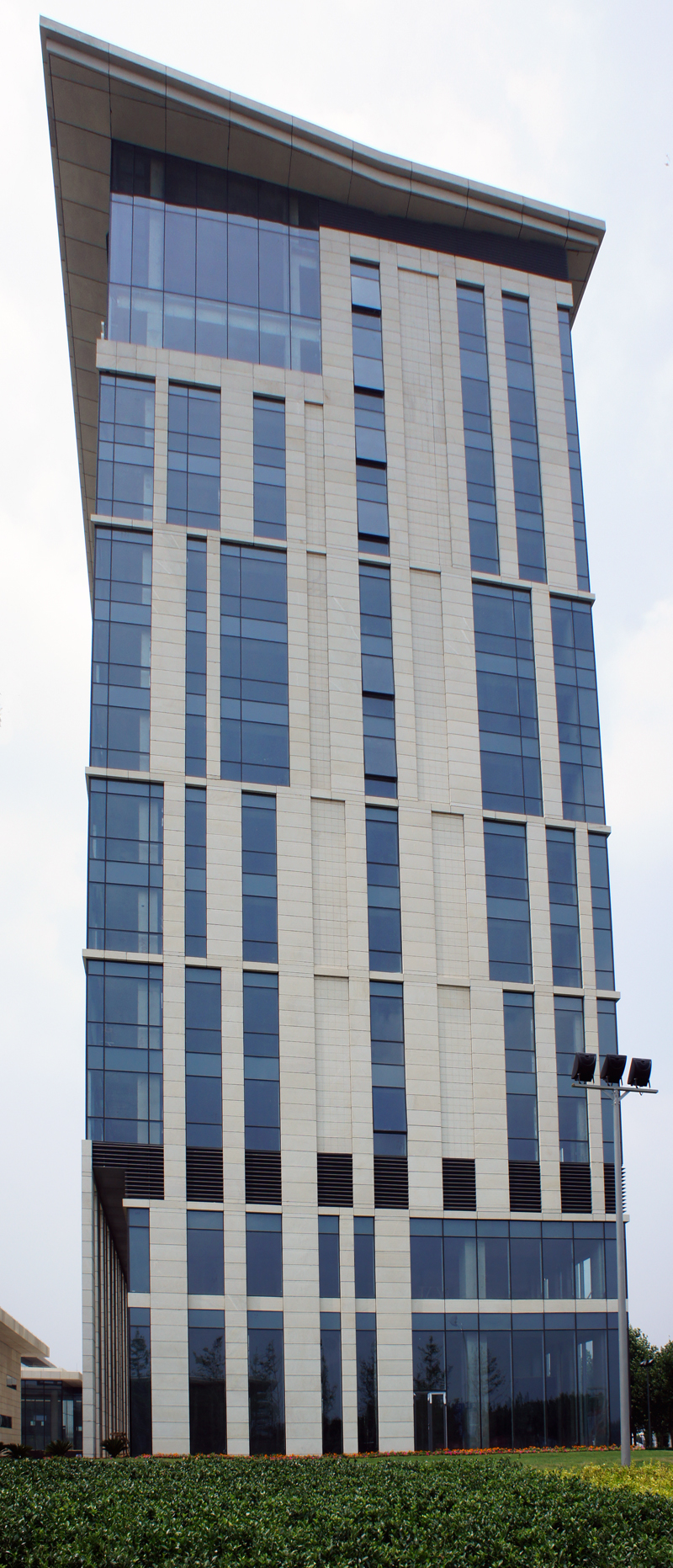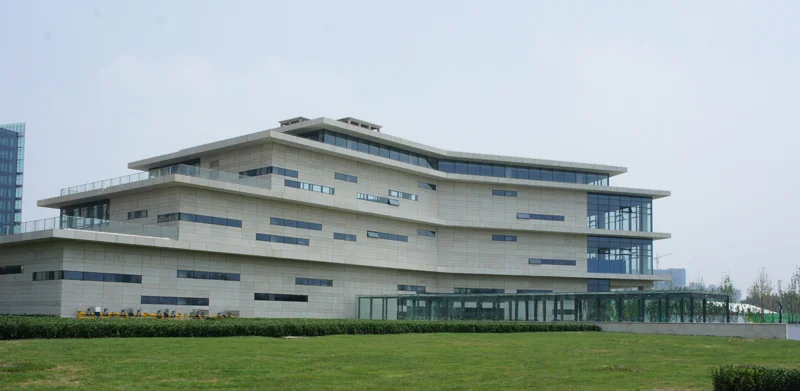four stars hotel
华夏福朋酒店
GUAN, CHINA (中国固安)
China Fortune Land Dvlpt (华夏幸福基业)
35,000 sqm
2011
Completed (完工)
with V&P Architects (和法国V&P建筑师)
The hotel is facing and opening its entrance plaza to a big park on the South side.The central volume of the lobby distributes the 2 wings of the restaurants and the conference center.
A large glazed corridor passing through 2 thematic gardens gives access to the hotel.
The facades alternate stone and glass panels, horizontally for the wings and vertically for the Hotel.
酒店的入口广场直面南侧大公园。中心大厅将酒店分为两翼餐厅和会议中心。
一条巨大的玻璃走廊穿过主题花园直通酒店。外墙由石板或玻璃板铺就,两翼建筑为横向,酒店为纵向。
We designed this Hotel on first site. We were well advanced in the design when our client changed the location and gave us a new site in Guan, a satellite city of Beijing.
Our client liked the first proposal and asked us to adapt our design to this new site. Of course the 2 sites were very different from each others. The second one was smaller, it had to be accessed from the South and it was on the North edge of a big park.
The second project is the result of the manipulation of the different elements of the previous project to achieve a more compact plan.
The public lobby is a crossroad serving the Hotel, on the North, the Restaurants, on the West, and the Conference center on the East. Both the Restaurants and the Conference center have also a direct access from outside. A gym club, Massage salon and Swimming pool are located on te top floor of the Hotel in a double height volume with a stunning view on the surrounding park.
