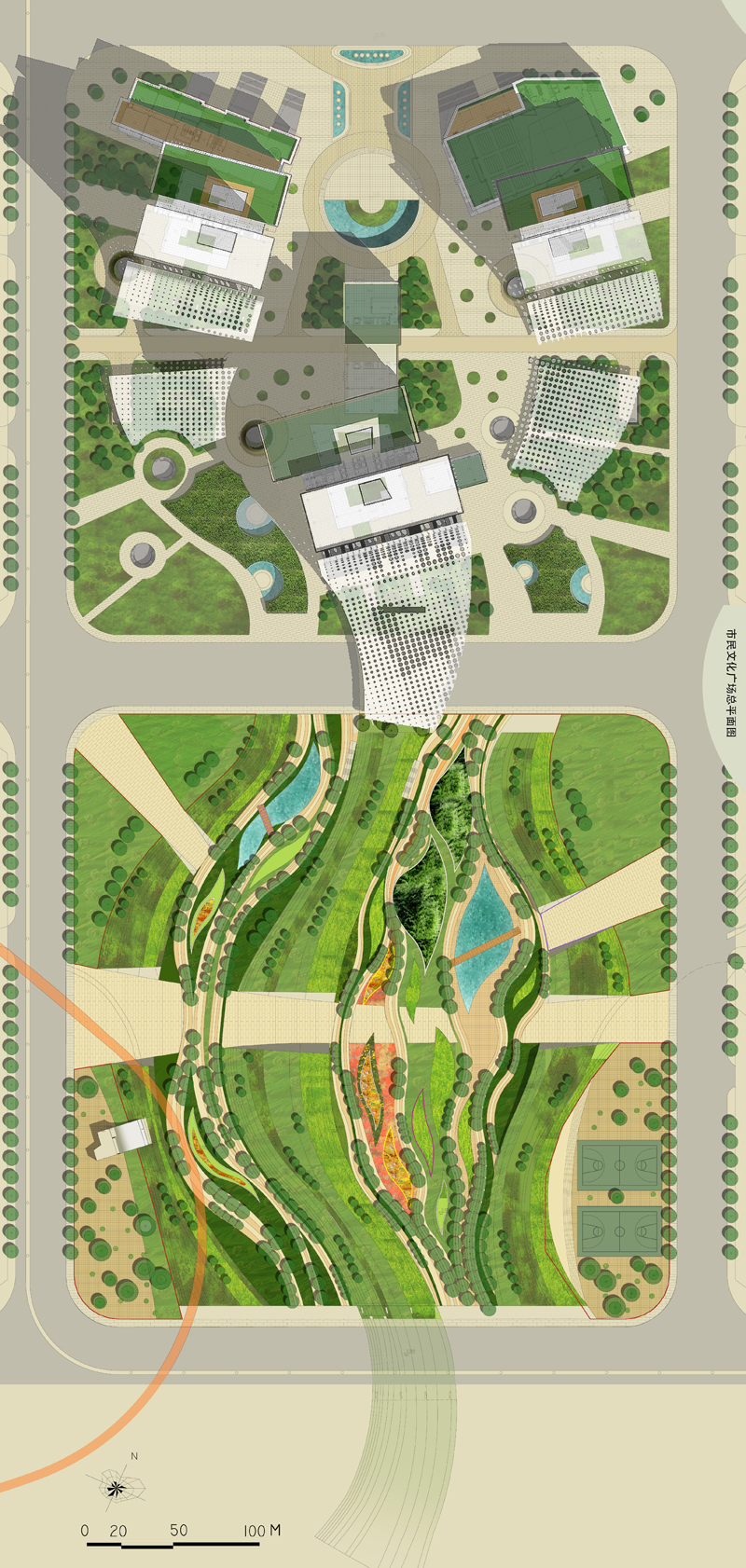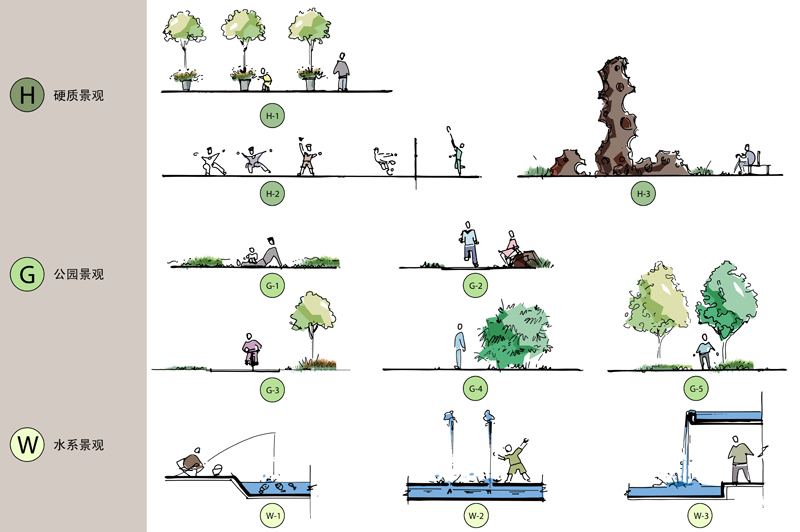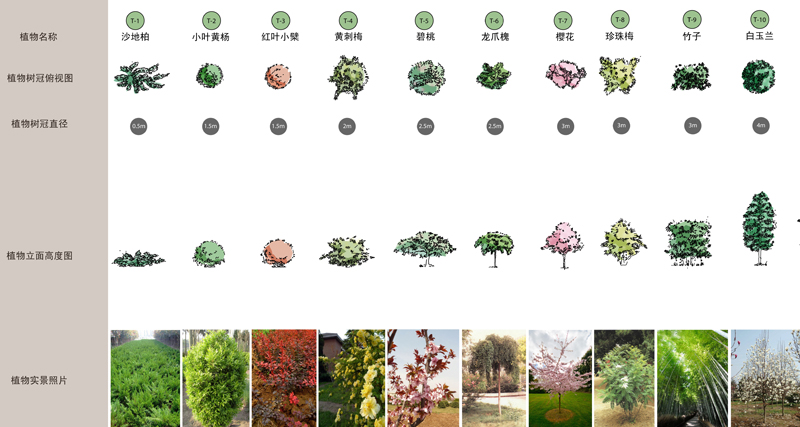central park
曹妃甸绿色城市
TANGSHAN, CHINA (中国曹妃甸)
Tangshan Bay Eco-City (唐山湾生态城)
1,040,000 sqm (67,000 sqm for the Landscape)
2009
Competition, 3rd (大赛第三名)
The 9 blocks we designed include a CivicService Center, an Exhibition hall, some Malls and Retails, some Offices buildings, some Residential buildings and a Park.
Pedestrian green corridors are infiltrating the whole plan. Their sinuous paths are irrigating with nature the somehow very rigid frame and create a network of green leading to the park and the sea.
我们设计的9个分区包括市民服务中心、展览厅、购物中心和零售商店、办公楼、居民楼和公园。
绿色行人走廊贯穿了整个计划。这些蜿蜒小路充满自然气息,某种方式上又有非常刚性的框架,形成一张绿色网络,通向公园与大海。
In the design of Caofeidian Central Blocks, we wanted to link all the public spaces to a central park that will become the Green Heart of the whole development.
This park opens to the sea shore and manage some strong links with all the other blocks around it. It's like if the Park itself manage to spreed all over the urban design connecting the different parts and functions.
The Park plays with different levels, creating some very diversified ambiances and managing different viewpoints in either the sea or the new build environment.










